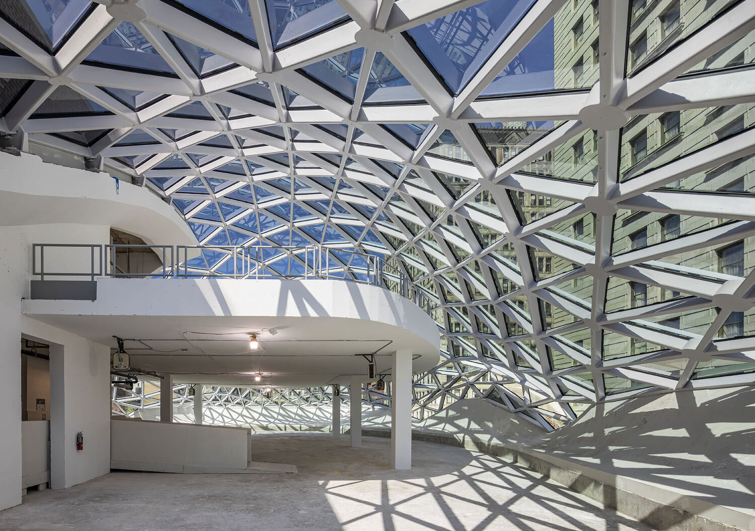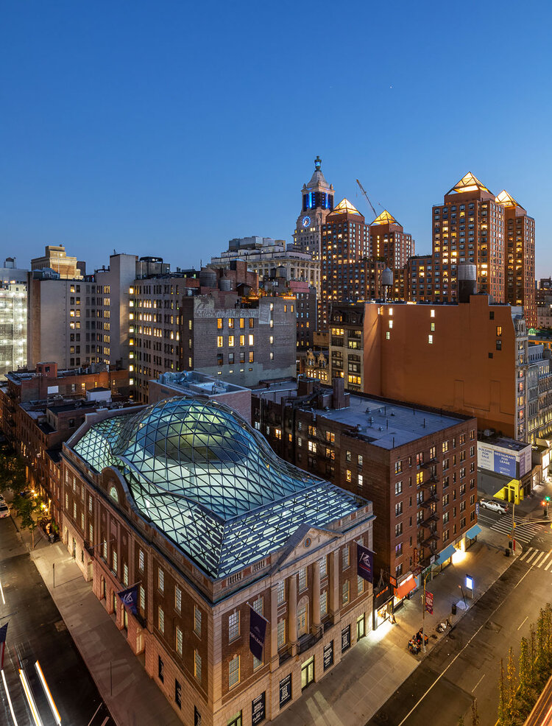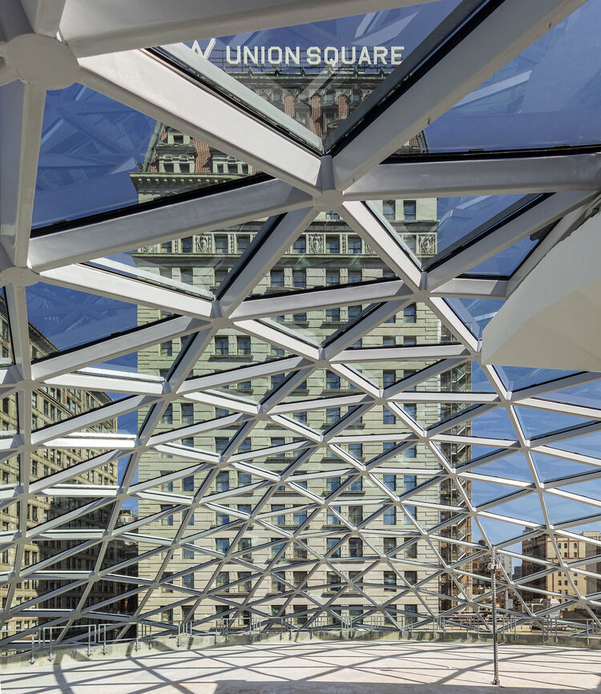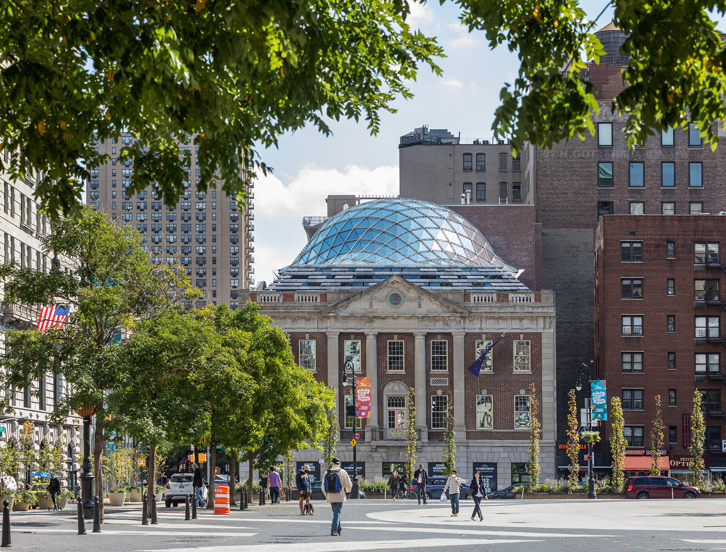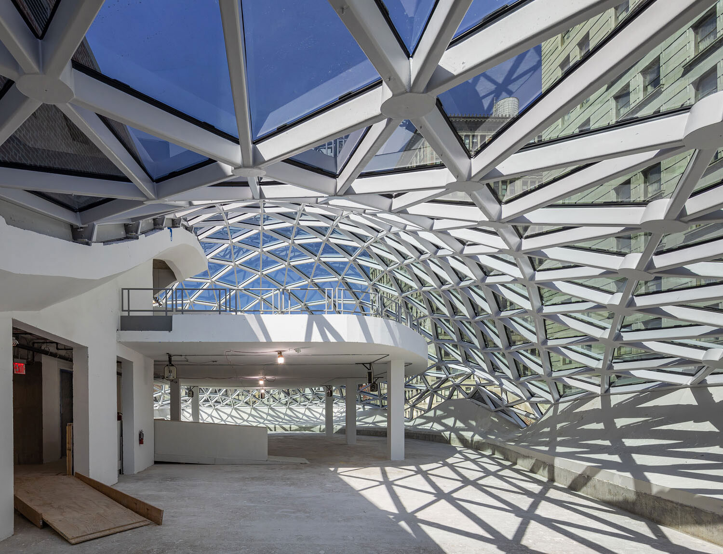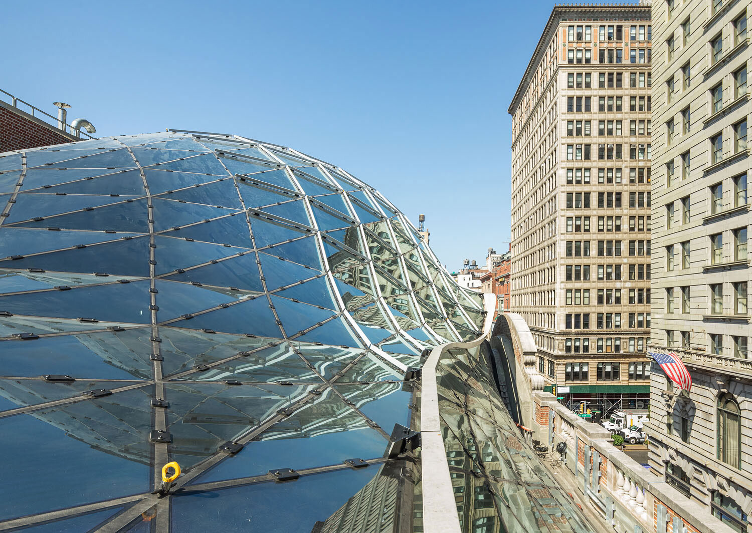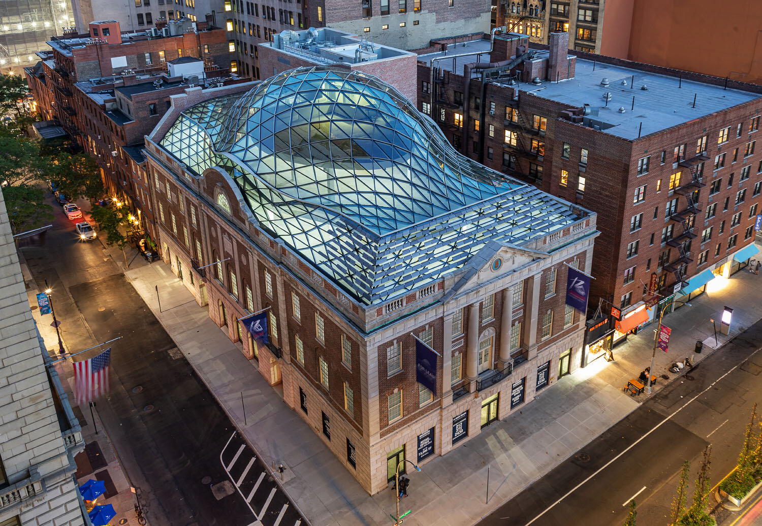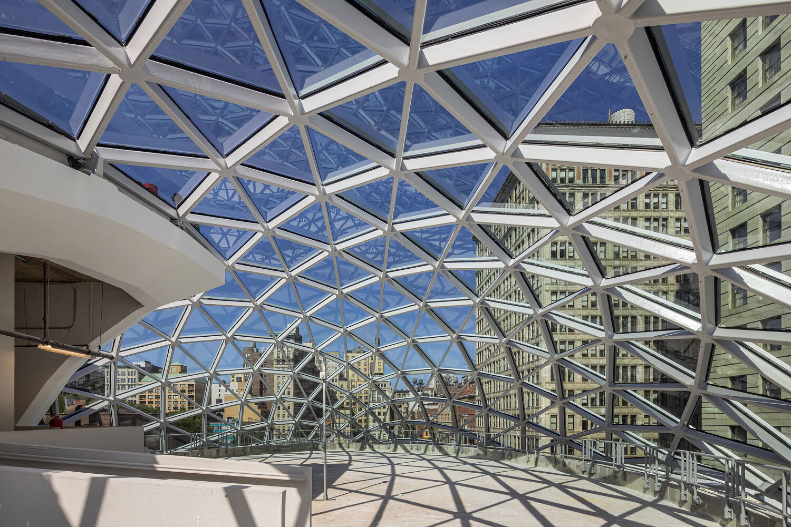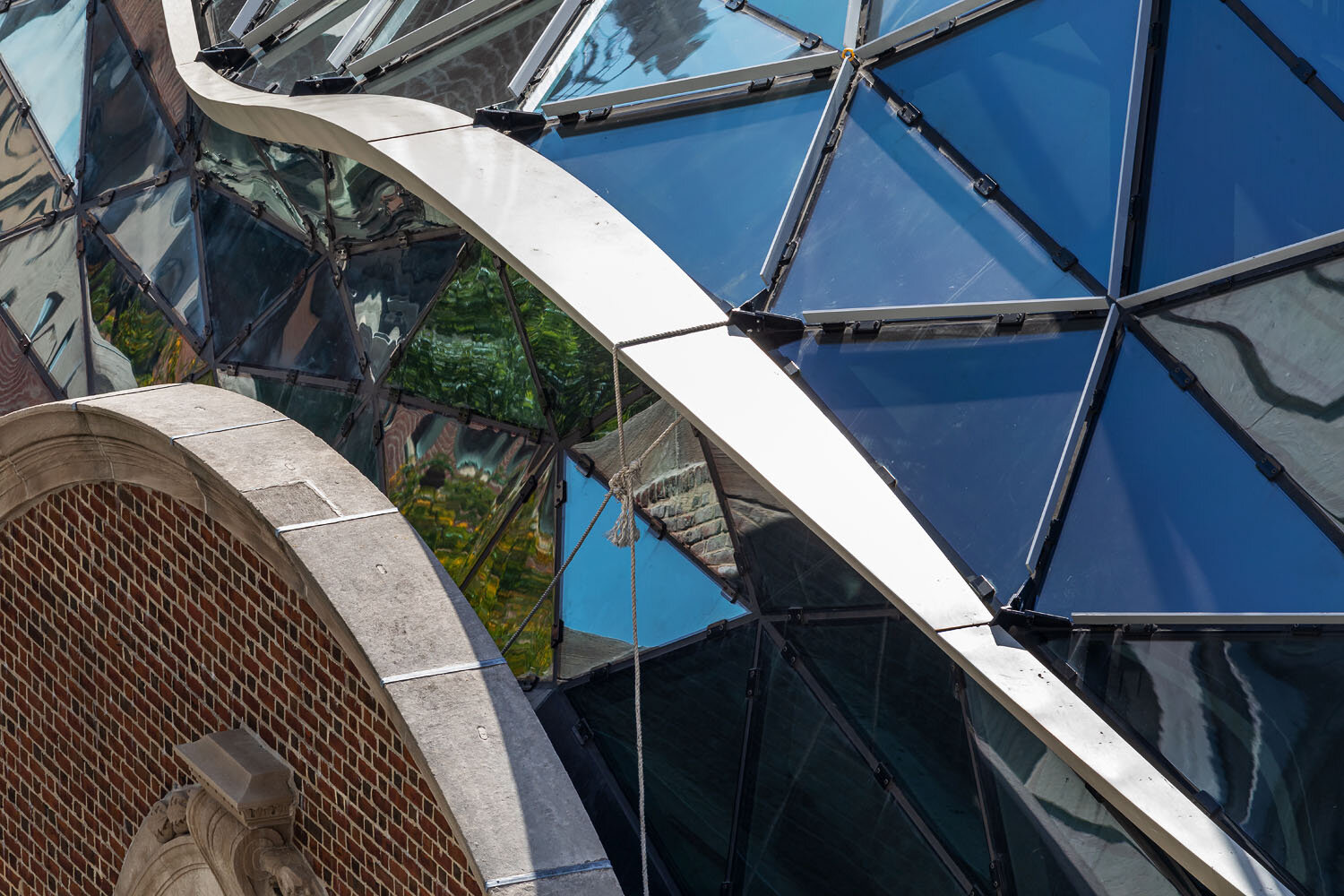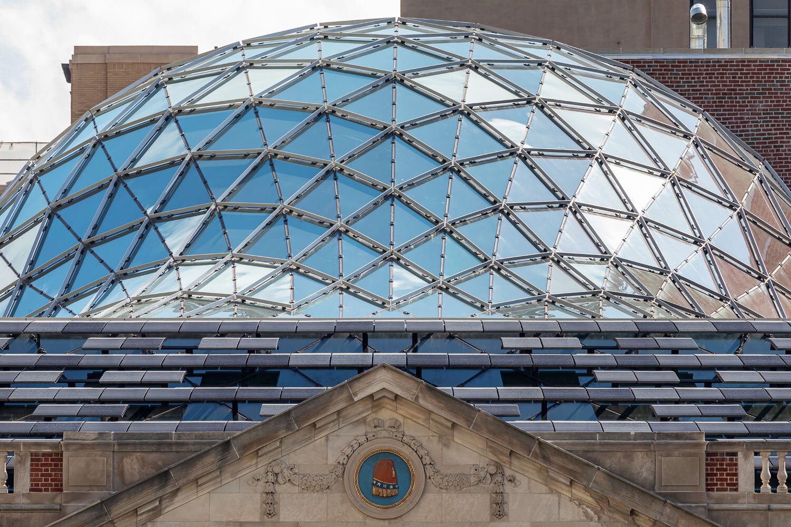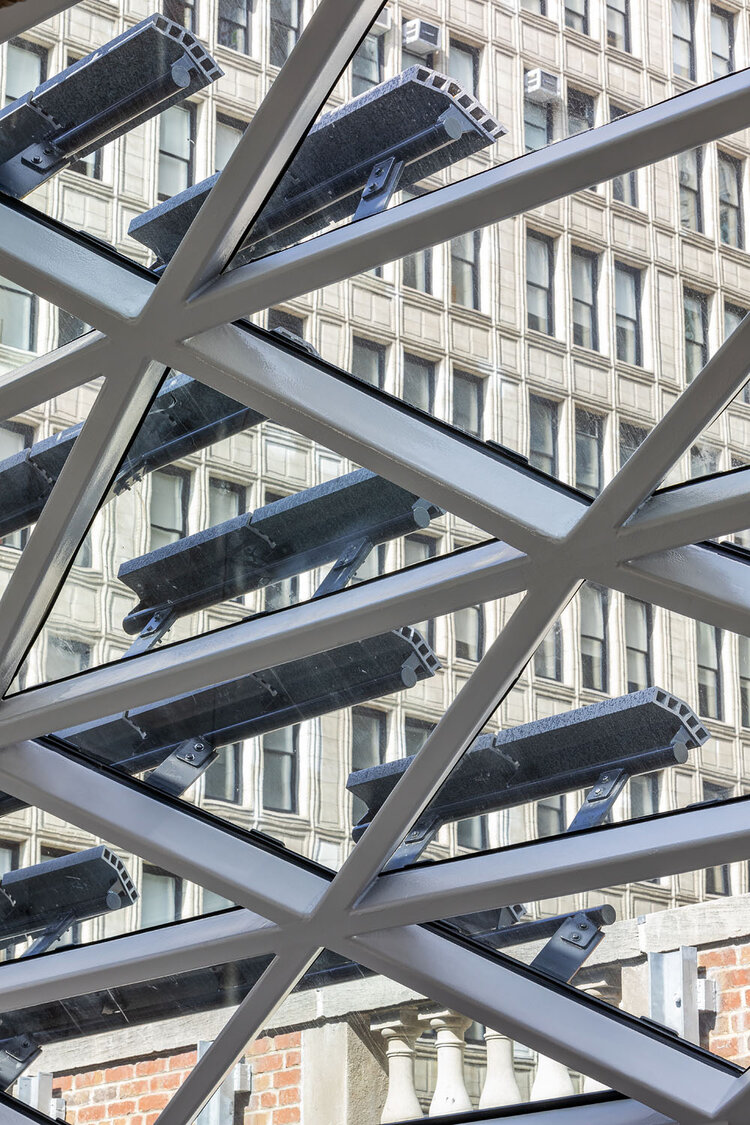TAMMANY HALL
PROJECT TYPE: Commercial/Office/Retail
OCCUPANCY: 2019
LOCATION: 44 Union Square East
CLIENT: Reading International
COLLABORATORS: BKSK Architects, Dagher Engineering, Thornton Tomasetti, Buro Happold Engineering. Newmark Knight Frank, CNY Group, RA Consultants, Howard Shapiro & Associates, Bank of the Ozarks, Lionheart Capital
PROPERTY WEBSITE: 44UNIONSQUARE.COM
Originally built in 1928, the 70,000 sf building was the last home of the infamous Tammany Hall political machine. The project required approvals from both NYC Landmarks Preservation Commission (LPC) and NYC Board of Standards and Appeals (BSA). The facades on Union Square East and 17th Street remained in place while a new foundation and concrete superstructure were installed to create a state of the art office and retail building and to support the iconic glass and steel dome placed on the top. The dome over an office space is one of the first of its kind in the United States and required extensive research from the world’s foremost experts in architecture, HVAC, structure and exterior envelope to ensure a suitable working environment for the end user.

